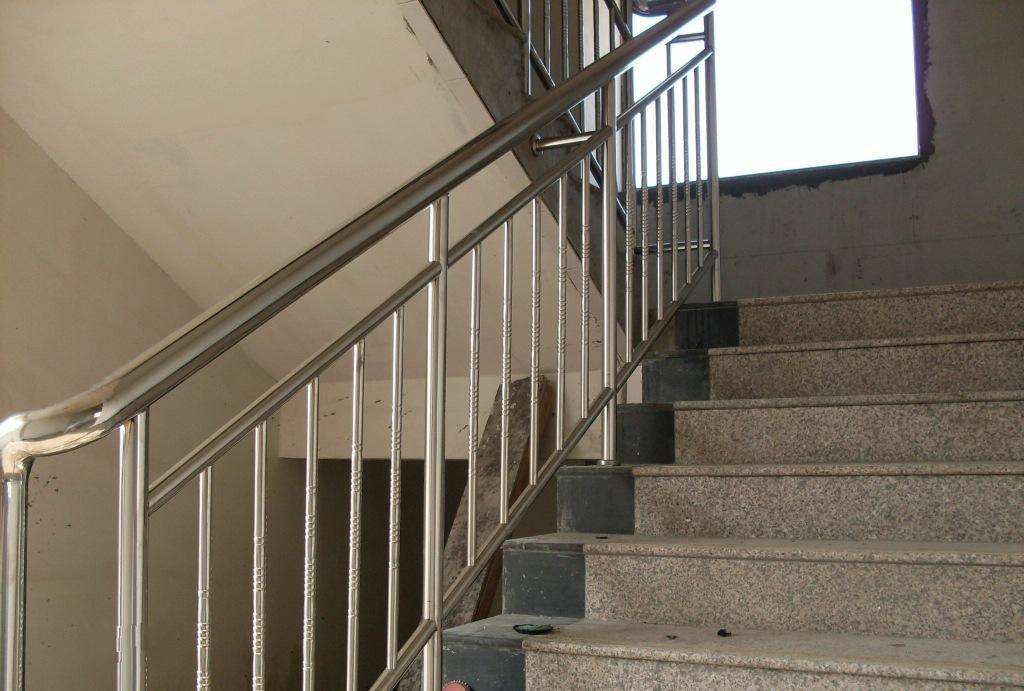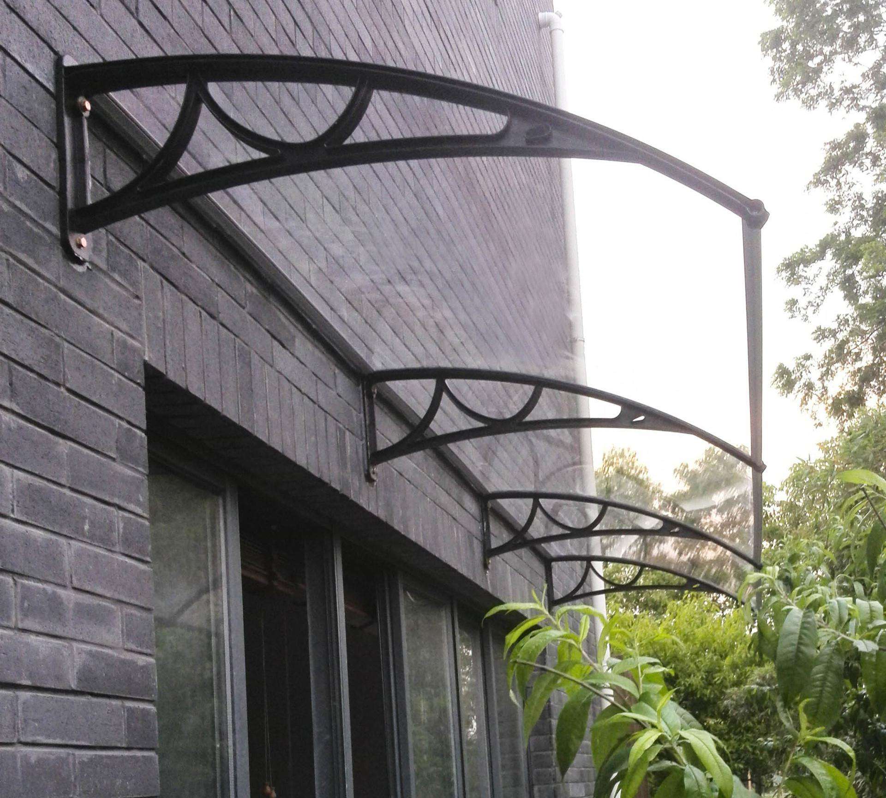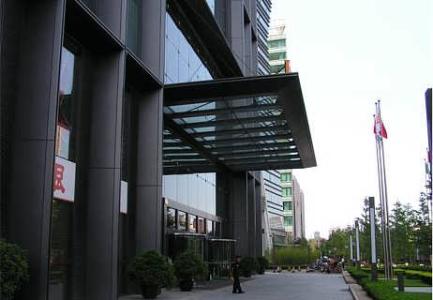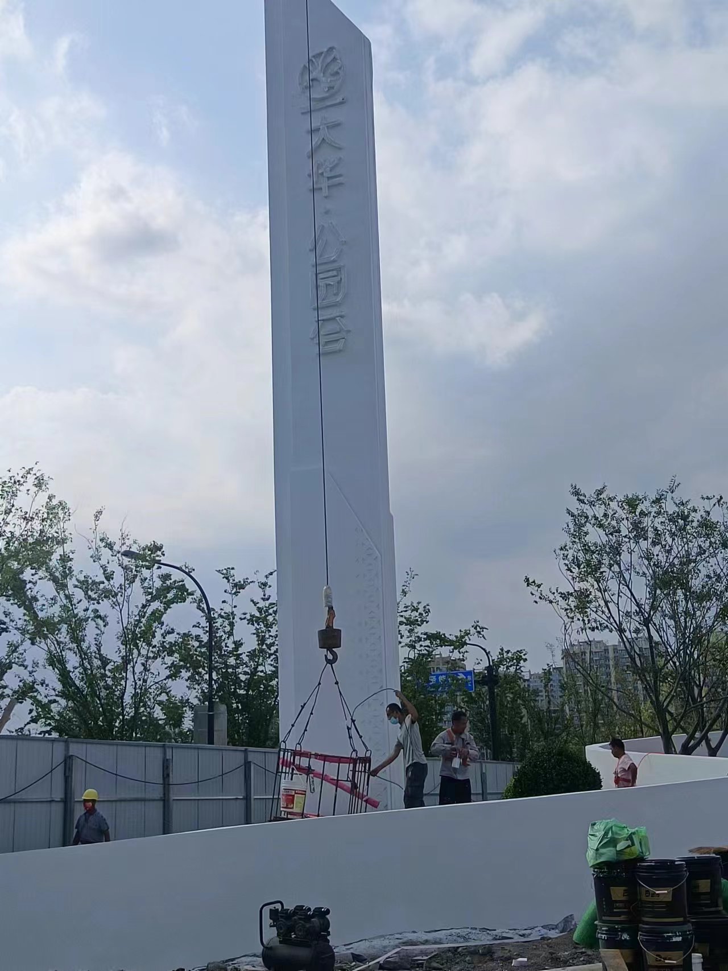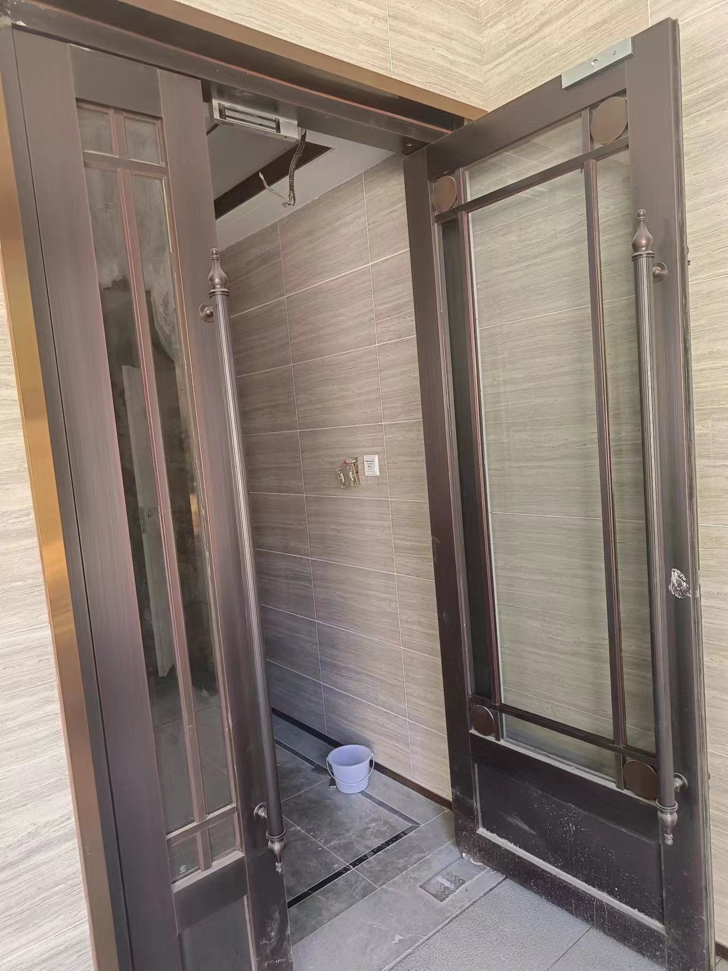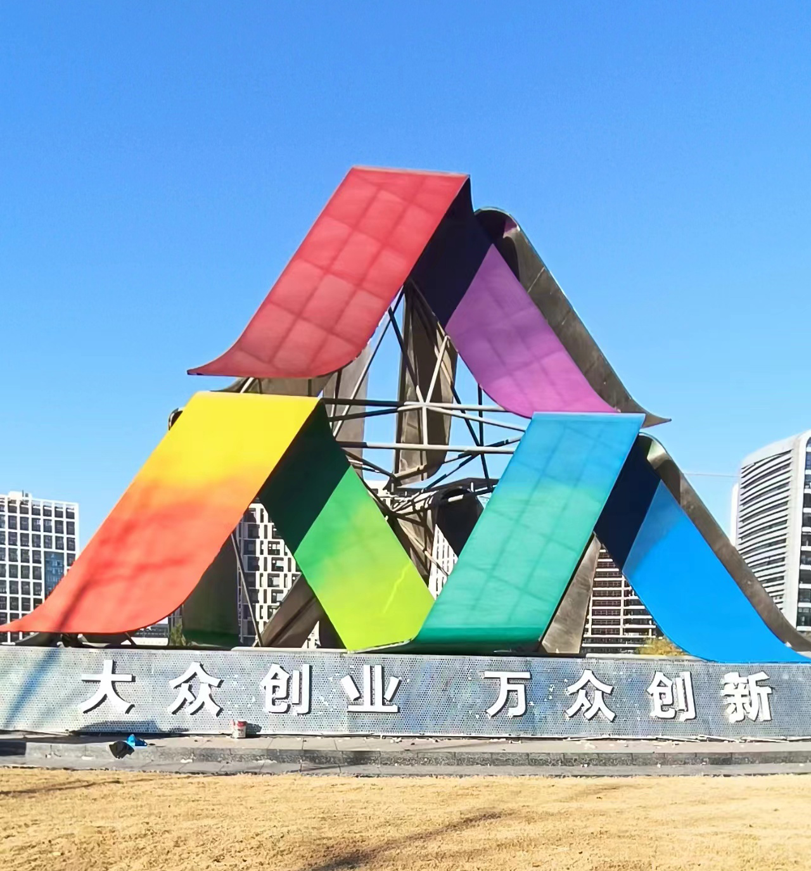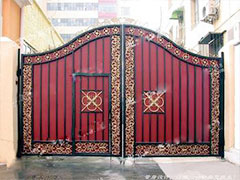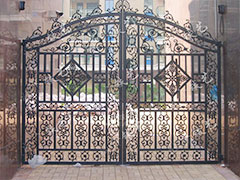常見問題
question
企業(yè)案例
case
聯(lián)系我們
- 聯(lián)系人:濟(jì)南燕翔鐵藝制品有限公司
- 手機(jī):15953126901
- 電話:18615254757
- 郵箱:785385551@qq.com
- 地址:濟(jì)南市天橋區(qū)歷山北路黃臺(tái)不銹鋼市場3區(qū)317

輕型鋼結(jié)構(gòu)設(shè)計(jì)與施工圖的不同
來源:http://www.imyours.cn 日期:2020-04-27 發(fā)布人: 瀏覽次數(shù):48次
鋼結(jié)構(gòu)設(shè)計(jì)圖紙分為兩個(gè)階段:設(shè)計(jì)圖紙和施工圖紙。設(shè)計(jì)圖紙由設(shè)計(jì)單位提供。施工圖通常由鋼結(jié)構(gòu)制造企業(yè)根據(jù)設(shè)計(jì)圖紙編制,有時(shí)由設(shè)計(jì)單位編制。近年來,由于設(shè)計(jì)院鋼結(jié)構(gòu)項(xiàng)目的增加和鋼結(jié)構(gòu)工程師的缺乏之間的矛盾,具有設(shè)計(jì)能力的濟(jì)南輕型鋼結(jié)構(gòu)公司參與設(shè)計(jì)圖紙的編制是很普遍的。
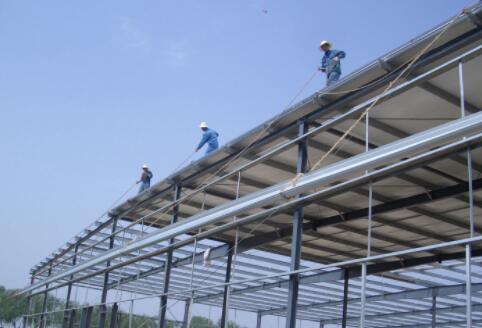
Steel structure design drawings are divided into two stages: design drawings and construction drawings. Design drawings shall be provided by the designer. Construction drawings are usually prepared by steel structure manufacturing enterprises according to design drawings, sometimes by design units. In recent years, due to the contradiction between the increase of steel structure projects and the lack of steel structure engineers, it is common for Jinan light steel structure company with design ability to participate in the preparation of design drawings.

1.設(shè)計(jì)圖紙:為廠家制作詳圖提供依據(jù)。深度和內(nèi)容應(yīng)該是完整的,但不是多余的。設(shè)計(jì)圖紙應(yīng)包括設(shè)計(jì)依據(jù)、荷載數(shù)據(jù)(包括抗震作用)、技術(shù)數(shù)據(jù)、材料選擇和材料要求、設(shè)計(jì)要求(包括制造安裝、焊縫質(zhì)量檢驗(yàn)等級(jí)、涂裝、運(yùn)輸)。結(jié)構(gòu)的布置、構(gòu)件截面的選擇、結(jié)構(gòu)的主要節(jié)點(diǎn)的施工應(yīng)明確,以便順利編制詳細(xì)的施工圖,正確反映設(shè)計(jì)意圖。主要材料應(yīng)列入清單。
1. Design drawings: provide basis for manufacturer to make detailed drawings. Depth and content should be complete, but not redundant. Design drawings shall include design basis, load data (including seismic action), technical data, material selection and material requirements, design requirements (including manufacturing and installation, weld quality inspection level, coating and transportation). The layout of the structure, the selection of component sections and the construction of main nodes of the structure shall be clear, so as to smoothly prepare detailed construction drawings and correctly reflect the design intent. Main materials shall be listed.
2.施工詳圖:又稱加工圖或放樣圖。深度應(yīng)足以在車間直接制造和加工。其他不完全相同的部分應(yīng)當(dāng)單獨(dú)陳述,并附詳細(xì)的材料清單。
2. Construction details: also known as processing drawing or setting out drawing. The depth shall be sufficient for direct shop fabrication and processing. Other parts that are not identical shall be stated separately with detailed material list attached.
目前,對(duì)設(shè)計(jì)圖紙和施工圖的內(nèi)容表達(dá)方法以及施工圖深度的控制進(jìn)行了研究。不同的設(shè)計(jì)公司與鋼結(jié)構(gòu)公司之間存在差異。初學(xué)者可以參考別人的優(yōu)秀設(shè)計(jì),參考相關(guān)參考書[3],根據(jù)說明書進(jìn)行準(zhǔn)備。
At present, the content expression method and depth control of design drawings and construction drawings are studied. There are differences between different design companies and steel structure companies. Beginners can refer to other people's excellent design, refer to the relevant reference book [3], and prepare according to the instructions.
以上是濟(jì)南輕型鋼結(jié)構(gòu)公司為大家介紹的相關(guān)內(nèi)容,想要了解更多內(nèi)容,歡迎訪問網(wǎng)站:http://www.imyours.cn
The above is the relevant content introduced by Jinan light steel structure company. To learn more, please visit the website: http://www.imyours.cn

